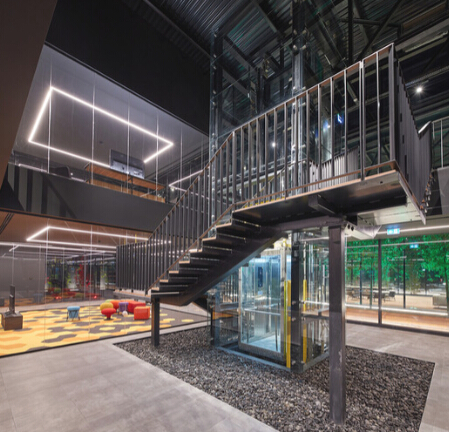Merkez Ankara exhibition hall is located in Turkey, covering an area of 2.415 square meters. The building is a sales office in melketz Ankara, a mixed use residential and office project. It includes mock apartments, administrative and sales offices, and small internal and external gardens. The main design idea is to integrate nature and architecture through gardens. The inner courtyard and outer backyard are placed in order between the open spaces.
Rectangular gardens physically separate spaces with different functions (e.g. model area, lounge, etc.). The space is separated by a transparent courtyard, giving way to visual continuity and increasing depth. The garden blurs the difference between indoor and outdoor, ensuring that natural light reaches every corner of the building. Naturally, it is integrated into the daily life of office users. Indoor patios help users observe the daily and seasonal changes of nature. In this sense, the interior space becomes a dynamic entity in which you can interact with nature.
The function of the open space varies according to the location between the courtyards. The entrance hall, the exhibition area where the project model is located and the information desk are arranged between the courtyards. The entrance hall and the model area have double heights to achieve a visual relationship with the upper floor. The service area, circulation core area and administrative office area surround the main space, leaving only the exhibition space and the center of the internal garden. On the floor plan, the space ends with fully furnished model apartment units, which are built to true size and material, the same as those located in a residential building.
The folded shell surrounding the building is one of the important features of the project. Fabric is used as the material of the shell, which can not only shade the sun, but also create different visual experience in the daytime and at night, so as to outline a strong image for the building.
