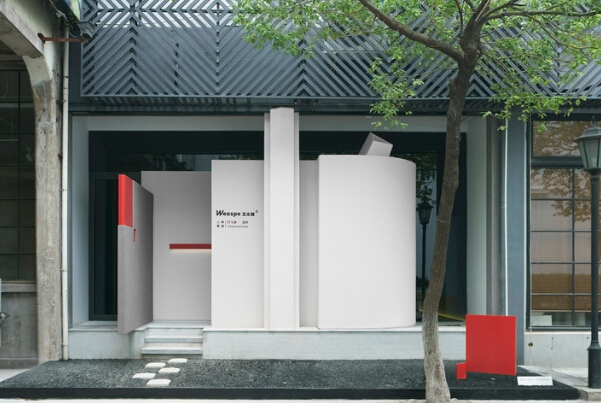For spatial designers, how to live poetically is not just a romantic vision, but a professional issue. It is associated with numerous technics and product details in the space. In this sense, Zhu Teng Space, a merchandiser specialized in aluminum alloy doors and windows, shares the same vision with us. Their showroom in Shanghai is a special project, which makes us think deep about the concepts of doors, windows, genis loci, space and time etc.
Windows and Doors, the Desire for Communication
The first thing about creating a space is to establish the boundary. Through the boundary, the space is divided as internal and external. We would like to break the static dichotomy of internal and external by creating a dynamic between the two. This is done through different kinds of windows and doors. Windows and doors define the desire for communication between the two sides.
Let us think about a window for looking far into the distance, a high window which you cannot approach, a French window to show everything outside, a linear horizontal window for peeping inside, a louvered window with shadows on the wall. We can also imagine a door to slide horizontally, a door for leaning on, a door for pushing through, a door to lingering at, a door with hesitation to knock on. The desire for communication turns into different body actions, ordinary yet poetic.
Site, the Traces of History
The site is located in the Ban Dao 1919 Industrial Park in Baoshan District, Shanghai, where two rivers, Yunzaobang and Beisitang, meet. It was orginally Shanghai No. 8 Cotton Mill Factory, established in 1919. Wandering around the site, there are different styles of architecture through 100 years. Period decorations, mottled brick wall, abandoned tracks make people think about the power of time.
We think windows and doors are not just the media of spatial links, but also the time dimension – through the windows and doors, can we look back to the past, or get a glance of the future? Through our design, we want to take a contemporary stand upon the historical awareness of the site. We try to materialize the concept of time as the motivation of the design.
Space, the Shape of Time
Imagine a pure and white space with a series of broken walls. Between different doors and windows, some red elements stand out as “shape of time”. The color refers the famous statement of Bernard Tschumi – “Red is not a color. It is Architectural Concept”. On the other hand, red elements are like minimal sculptures dancing across the space. It refers to the minimalism works by John McCracken, which indicates a power to break through status quo and achieve eternity.
The entrance stands out from the surrounding big-window shop front. It indicates a particular way of entering into the space through a sculpture-like form. The red pieces on the ground, the red corners of the black wall, and the red frame of the horizontal window creates a sequence of attention, luring people to come inside.
Entering through a rather cramped hallway, you turn left with a triangular window shining upon you from above. Then you walk into the main reception area through a red-framed door. The small entrance contrast sharply with the big reception area.
A dark wall breaks through the façade, which is used internally as door products exhibition. It also creates a “Time Gallery” on the other side, which, covered with pebbles, is lit up by red light-box and shows the history of Weaspa Brand.
Two I-beams, one horizontal, one vertical, travel through the space in reception area, creating a dramatic composition. They are a statement against the white-neutral space, creating a metaphor of something trying to break through the cage of time.
The office area is organized around a central green tree with a group of semi-open walls. The red linear elements flow through them, indicating the drift of time.
From the half-red staircase, you enter the mezzanine space, where naked original structure contrast with the white walls, showing the traces of time.
Post-script, Space as Medium of Thinking
For designers, functional arrangement to fulfil the needs of the client is a basic. Above that, we pursuit original thinking and artistic approach with space as the medium. In the design of Zhu Teng Space, we think through their main product – windows and doors, digging into the concepts and extend its meanings. We use abstract and conceptual approach to design the space. It is a meaningful exploration for us in combining the commercial space design with artistic thinking.
