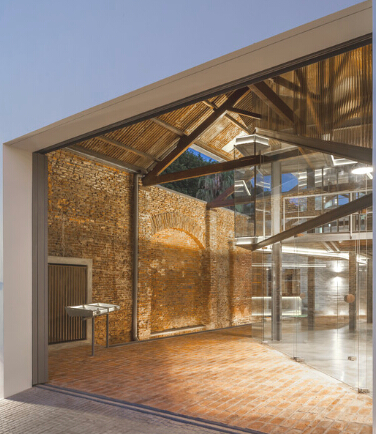The project is located in Colonia del Sacramento, which has declared UNESCO World Heritage and is full of historical and cultural flavor. It is a very advantageous site on the Bank of the river. The two sites form a typical "L" shaped ditch and lead to two very steep streets.
Important preliminary investigations include the excavation of the site's history, map and archaeological background, as well as careful preliminary excavation. It helps us to find the walls and piers left behind by the Portuguese Castle fortification built in 1680 (also including the ancient pottery and tableware, military elements, as well as the swords and shells left over from the wars and conflicts between Spain and Portugal). All of these cultural relics are of high conservation value. The Uruguayan Cultural Heritage Committee and UNESCO suggest that these cultural relics be protected and open to the public.
The intervention of the building is intended to create a sidewalk for the indoor public intersection of the old barn and a series of small spaces and box buildings, as the extension or "passage" of the city and the straight street connection. With a hint of medieval spirit, archaeological remains will be interspersed and displayed in an open sky Museum.
By emphasizing some important elements, such as high masonry walls and wooden supports supporting the roof, the old barn is placed as a mezzanine in a new glass box. The arrangement and modern expression of box architecture give and enrich the scale of sidewalk. The museum, interspersed in the city, uses advanced building materials (ordinary bricks, exposed concrete, wood, stone).
This group of buildings is composed of a single simple volume. A series of side-by-side concrete box blocks are exposed to the outside, creating an effect that gradually overlaps as the terrain changes.
The overlap of these boxes creates a sense of fullness and emptiness on the sidewalk, a contrast of light and shadow, and emptiness
This staggered and overlapping way creates the open balcony space, which is integrated with the popular surrounding environment through the nearby rivers and the classical buildings with the same scale of the city in this historical block.
