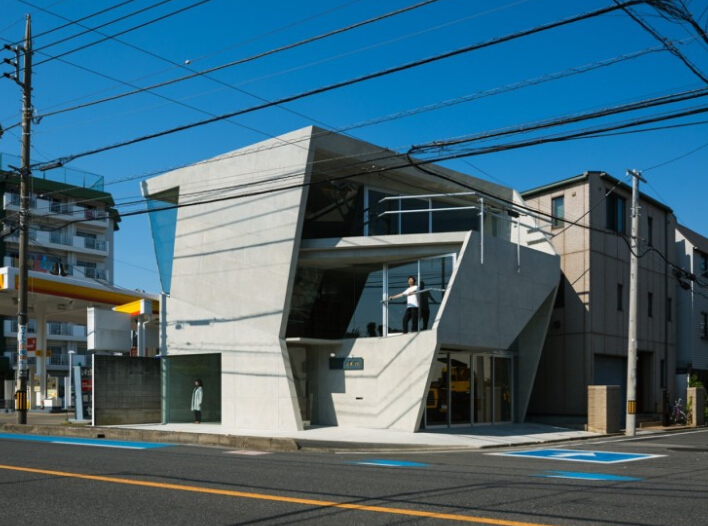The 115.8 m2 site sits along a busy industrial street, and the program was to rebuild the existing steel structured warehouse / office building.
Being adjacent to a wide street, the advantages of this site were accessibility with an ease of loading and unloading, quantity and size wise, the merchandize they deal in and the site also being a corner site, the building would stand out from the surroundings. On the other hand, the disadvantages were the continuous noise during the day, together with the tremors caused by heavy traffic and also the extremely week ground strength.
Creation through Collaboration
As soon as we decided to go with concrete, Mr. Matsuoka and I created a detailed list of more than 20 categories and allocated the total cost among them in order to decide on the appropriate materials and architectural details, which is a unique approach and quite the opposite process from normal procedures of design and estimation of cost.
