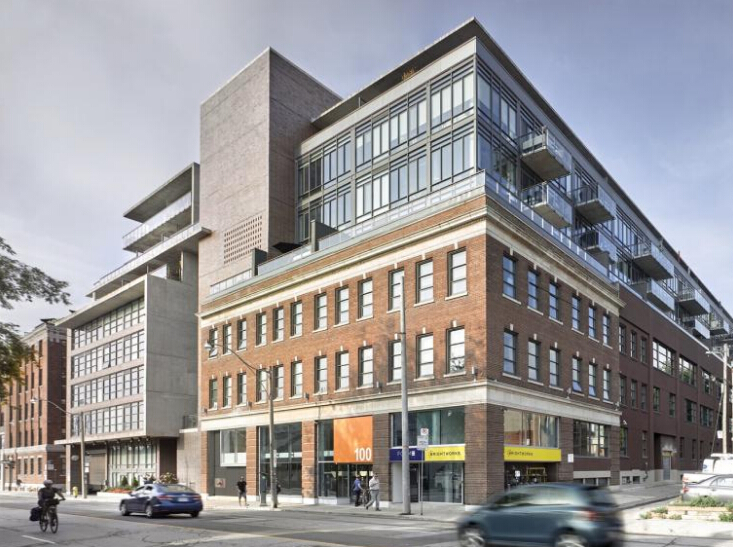A self-storage facility beneath a new condominium at the corner of two busy streets, 100 Broadview was an unremarkable and rather awkward brick and beam building in Toronto's east end. For this building’s transformation, real estate investment and development group Hullmark engaged Quadrangle Architects with the goal of creating an accessible and attractive lobby, targeting new-economy tenants. To entice the intended demographic, Hullmark wanted to make a bold statement at grade—something that would demarcate 100 Broadview as a creative hub.
Beyond 100 Broadview's virtual invisibility, it was also inaccessible: the entryway denied direct, barrier-free access, forcing entrants to climb a few feet to the "ground floor" or descend a few steps to the lower level. Hallways lacked signage or wayfinding, creating further confusion and discouraging tenancy.Quadrangle’s mandate for this design was to upgrade 100 Broadview by embracing the building’s potential and history, infusing it with a contemporary spirit that would not only transform it into an attractive, well-designed space, but also a vibrant, neighbourhood hub .
