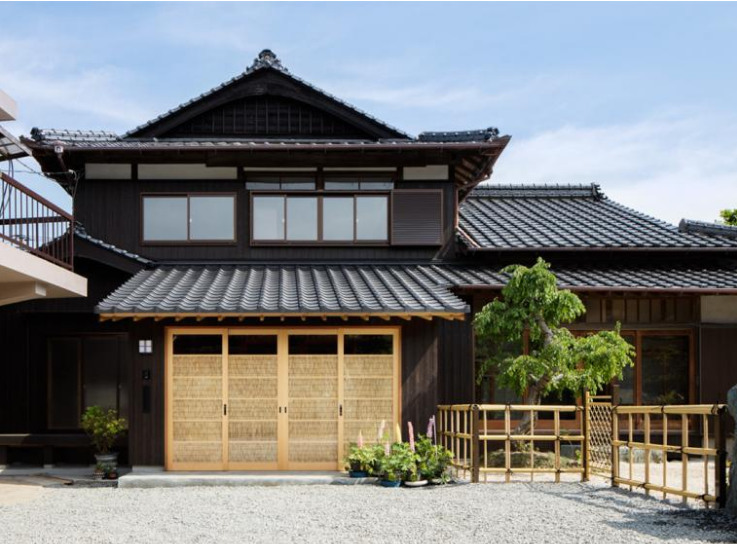The site is located in Ukiha Yoshii town in southern Fukuoka prefecture. From Minoyama areas of the south side of the town rich water and wind, it is a magnificent landscape can enjoy land. Renovation of the Japanese house of this plan is built 60 years at the foot of the Minoyama land. Residents wanted a little richer life than the current three both, in the middle-aged and elderly people.
In this so-called Japanese-style house, such as there is no partition wall, its role is partition joinery supplement. When a large number of people gather at the time of festivals and memorial service is functional in very flexible, or the like can use the two-chamber joinery is tought as 1 room. Joinery is shape the room in a state of being removed is the transom where the four corners of the pillars connect it. The transom this time, has been changed from the soil wall on a glass plate. Has become the clear transom is let me spread the ceiling of pine board to the entire building even in the closed state of the joinery, space with its own sequence that will function as a thin outline of the room that it is taken off the joinery.
