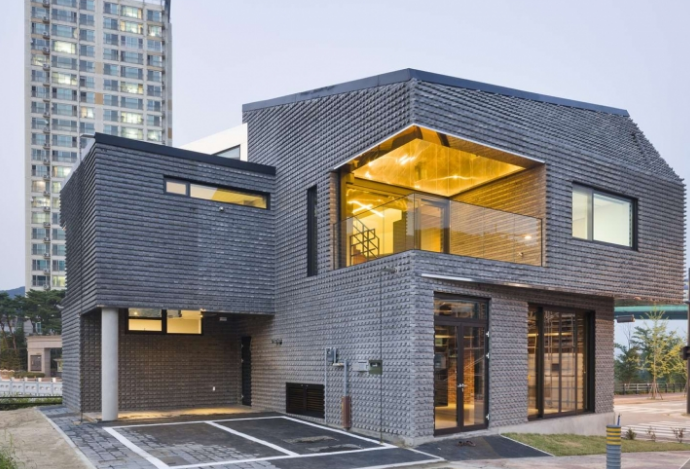Having both a great view and light should be essential to every house. However, Pangyo, the collective housing area, was composed based on functional logic in order to accommodate as many houses as possible. It has a closed view due to its close proximity to other buildings in the south, and faces the north from which Cheonggyesan can be seen. This project was challenging in that the rooms could only either be situated at the north end to take advantage of the views, or the south end to receive sunlight.
The master bedroom and living room were placed at the north end to capture the beautiful scenery, yet these rooms did not receive natural light. To solve this problem, the roof was divided into four parts at variable heights, so that light could enter the rooms from the east, south, and west. Automatic upper windows release heat to the outside in summer, making cross ventilation possible with windows and doors on the south and north sides. This project design was based on natural convection currents to create an eco-friendly and energy-efficient space.
In the composition of the architecture each brick is seen as one pixel, revealing the nature of individual materials as well as a combined shape. Basalt is used, different from regular fired brick with its own unique characteristics, and the project focused on highlighting these features, including its rough pores and surface.
